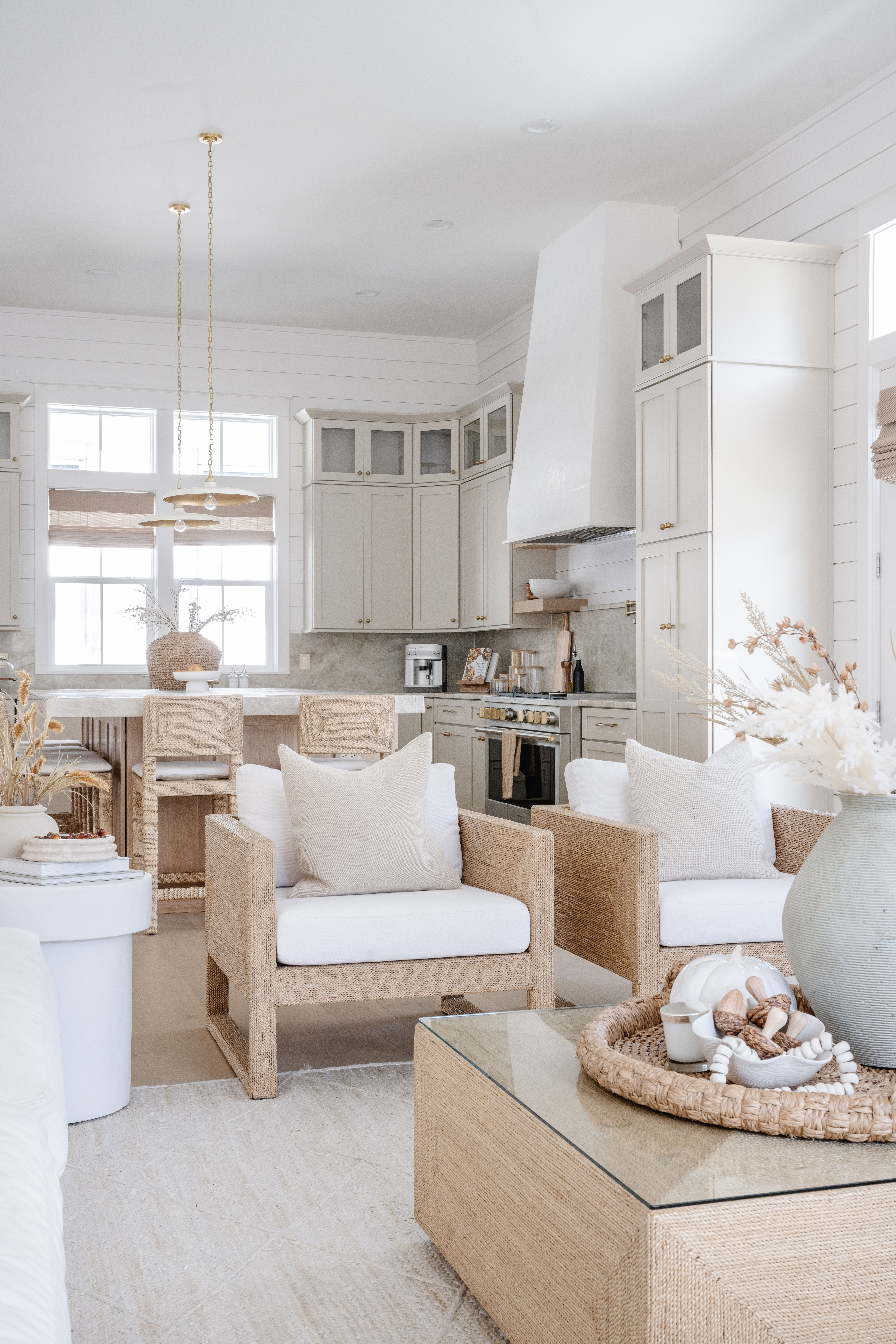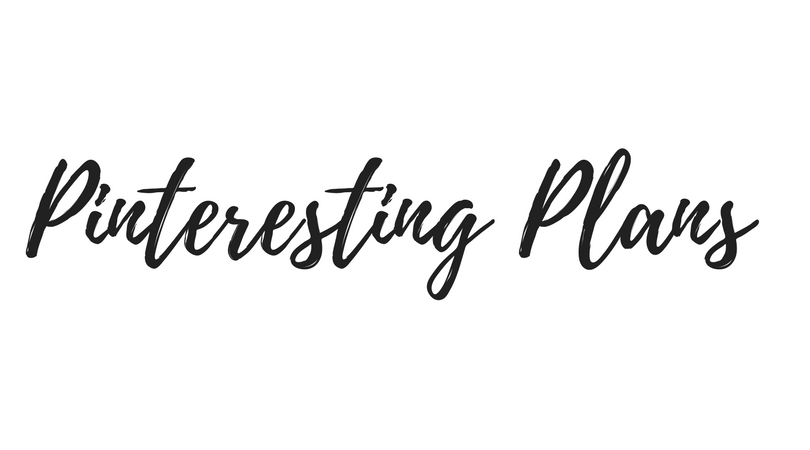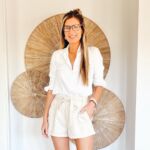

My talented friend Mandy McGregor shot some photos of our first floor so I wanted to pop in and share some modern coastal living room (and open space kitchen and dining area) inspiration. She is so talented, I am honored to be in her portfolio of work.
We built this home as a production home. A big reason chose this floor plan was because it as 12 foot ceilings on the first floor. The high ceiling make this main living room space feel massive. The builder let us do quite a few customizations and I will share as many details as I can below.
MODERN COASTAL KITCHEN DETAILS:
Cabinet color: The cabinets are a color called “Limestone” by the local manufacturer – it’s very close to Ben Moore “Smokey Taupe”. The island, which measures 63.5″ x 112.5″ (on the countertop), is a rough sawn white oak.
Cabinet hardware: I did these knobs on all cabinets, and these pulls (in various sizes) on all drawers.
Wall color: Benjamin Moore Decorator’s White. I have used this in several homes, it’s a clean white.
Range hood: I applied Venetian plaster (I purchased at Lowes) myself. I shared a quick reel on the process here.
Pendant Lights: I had plans for a large woven living room chandelier and a large woven dining chandelier so I went with a more sleek island pendant light. The electrical ended up being misplaced in the living room and I didn’t notice until our ceiling would need a lot of repair just a week before closing so I never hung that chandelier.
Open Shelving: our open shelves are 21″ wide, 12″ deep, and 3″ thick. They are a rough sawn white oak that matches our island.
Sconce Lights: Above the open shelving I have these gorgeous coastal sconce lights.
Countertops: The counters Taj Mahal quartzite and I decided to use the slab as the backsplash as well. The island is mitered to 3″ thickness. After several months of living in the house the quartzite has been really durable and I LOVE the look.
Window Treatments: As usual, I used these capri ivory woven wood shades. Read more about my usual order in this blog post.
Appliances: We have GE monogram appliances. Overall I am very happy with them. We have a paneled fridge and dishwasher. The fridge and dishwasher do not have kick plates which is interesting and the range, which is GORGEOUS, and works great, does not have a clock on its screen. I opted not to have a microwave because I’m not convinced they’re in the best interest of my family’s health.
Counter Stools: I fell in love with these Point Reyes counter stools. They have a performance fabric cushion.
Outlet Covers: I did not think the shift all of the kitchen backsplash outlets so they stuck out as major eye sores to me when the builder put white plastic outlet plates on. I had my husband switch out the white plastic for gold wall plates and outlets that are much more aesthetically pleasing.
Flooring: Mohawk engineered hardwood in Seaspray Oak.
SHARING SOME KITCHEN DECOR BELOW:


Modern Coastal Living Room
I love that this floor plan has such a large open living space. It’s great for entertaining or just chatting with the kids if they’re watching TV while I am cooking. I was frustrated with my last slipcover sofa because my dog was constantly leaving the down cushions smooshed and sloppy looking. I got two of these white slipcover sofas (in Presley Pearl) on sale and I’ve been very happy with them. While they weren’t quite the style I was going for they wash SO well and so easily.
I am still waiting on this console table but I ordered this Point Reyes coffee table and accent chairs to match my counter stools. They are definitely a splurge but I love the performance fabric and quality of these pieces. The whole Point Reyes collection is dreamy.
I did the Venetian plaster on our fireplace shortly after we moved in. The insert for the fireplace was chosen by the builder and it’s quite small for a home with 12′ ceilings, in my opinion, so I added some wood trim to draw the eyes upward.
SHOP MY LIVING ROOM BELOW (I added links for the console table and side table that have since arrived):

Our dining table is just off the kitchen overlooking the backyard. I fell in love with this linear woven chandelier early in our build process. I did an extending table and slipcover chairs. I DO NOT LOVE THE CHAIRS because the slipcovers skirts out funny over the legs of the chairs. The wood legs are often showing if anyone shifts the chairs.
SHOP THE DINING SPACE BELOW:

And lastly a sneak peek at our powder room. I have never used wallpaper before so this was a fun pop of color in my otherwise neutral home. This mirror is a pretty coastal find that works well in a bathroom.
Mandy also took photos of our bedroom and bathroom that I will be sharing on the blog soon!! Drop a comment below if you have any questions!



